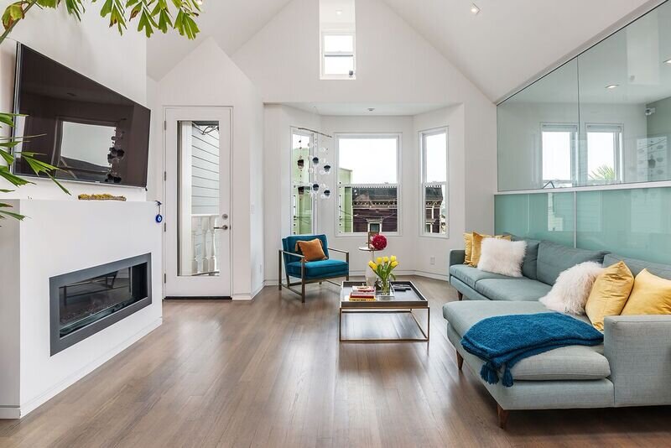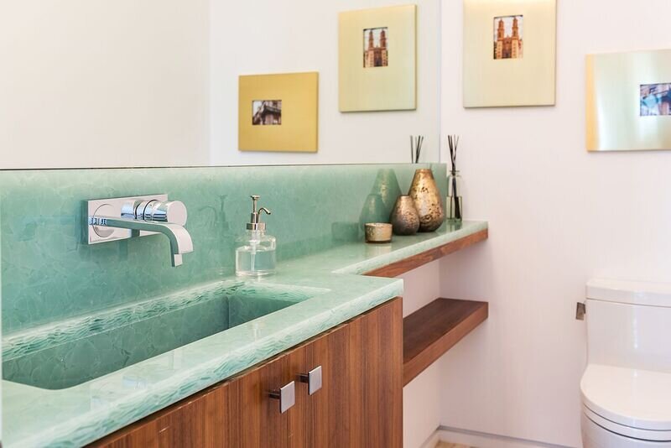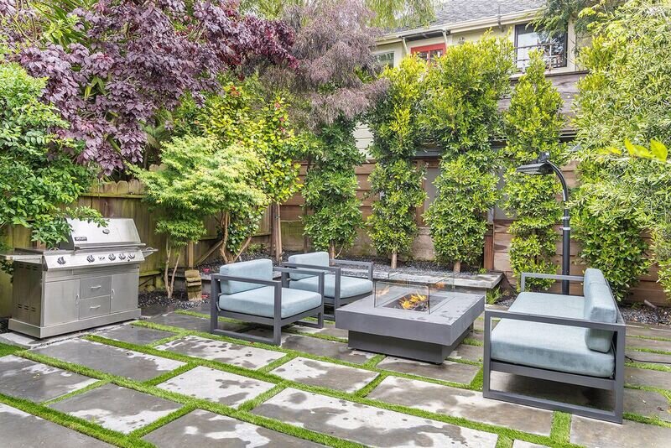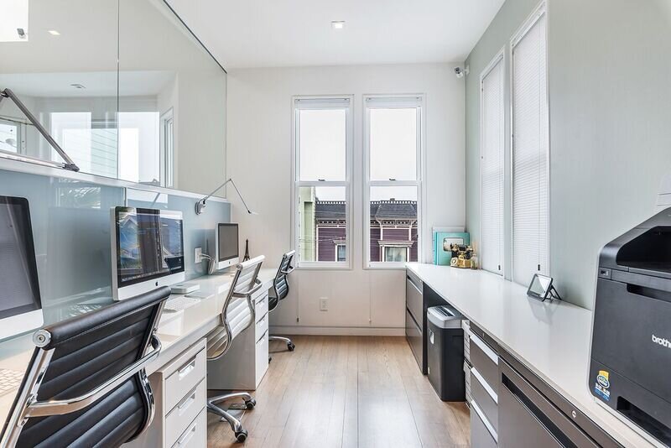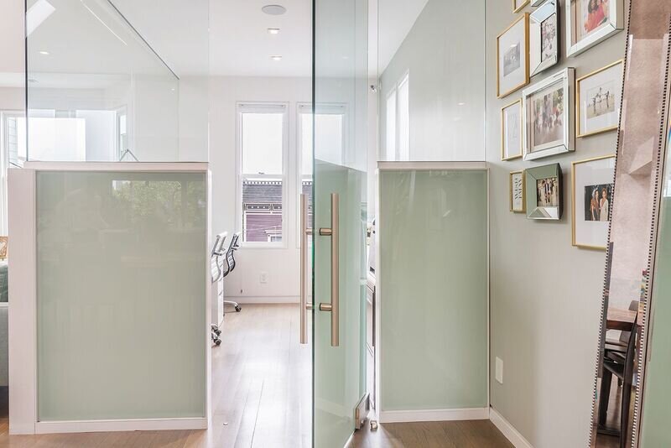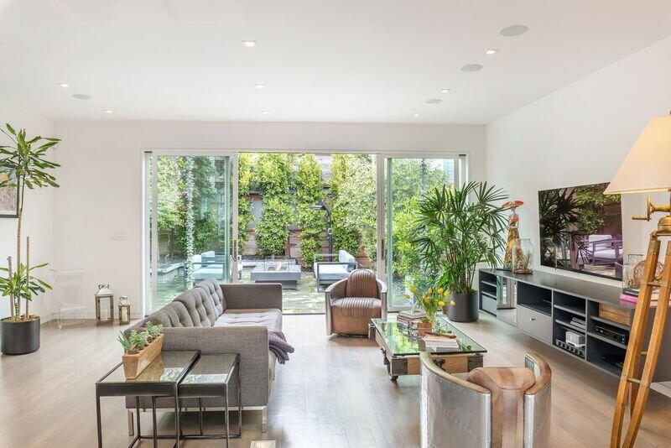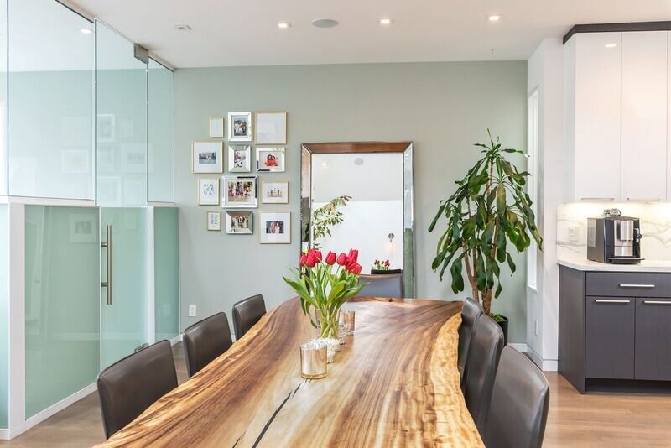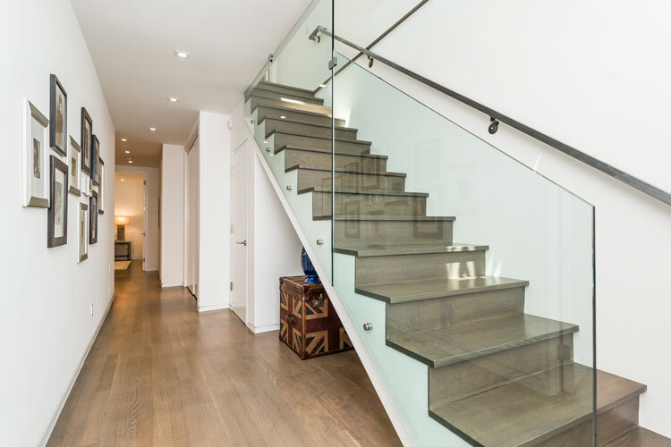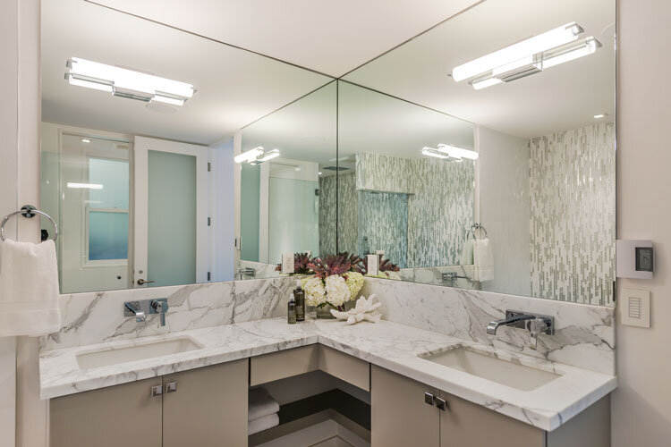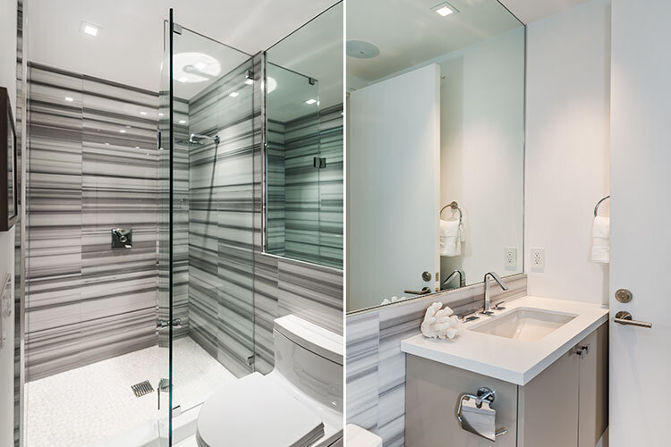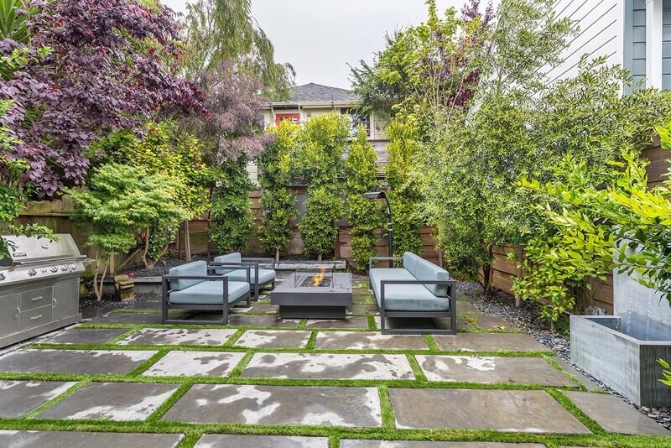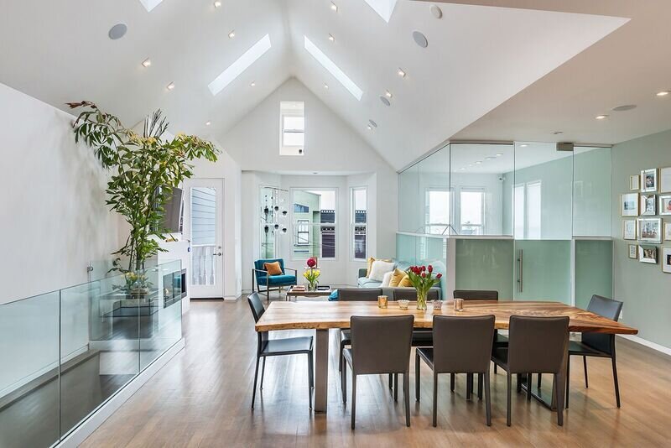
GLEN PARK RENOVATION
This 1905 Victorian home was fully gutted and renovated to feature all of the comforts and amenities of a modern home.
The meticulously rebuilt Victorian façade belies the new modern interior which features three thousand square feet of living space. The home is situated on a slope, and the lower level addition sits on a new foundation which is connected to a newly constructed retaining wall and a post tensioned slab system that extends to the second level.
This system was a key design element and necessary in order to achieve both lower and upper level additions. The newly excavated two car garage is recessed at the front of the homes ground level. The homes newly designed interior lower level features a large master suite with dual walk-in closets, steam shower, separate Jacuzzi tub, Italian marble and glass tile walls, and custom modern cabinetry.
This floor also features a second junior master suite, a third bedroom, and a third full bathroom. The completely open top floor entertainment level features a great room with vaulted ceilings, multiple skylights, and a fourth bathroom with designer finishes. The gourmet kitchen is equipped with Italian marble slab island and countertops, state of the art appliances and custom cabinetry.
An expansive sliding glass wall was added at the family room area to create an indoor/ outdoor living space, and leads to the newly landscaped backyard. An office space enclosed by custom glass partition walls was also added to the upper level of the home. Radiant heat was installed throughout, and all media interfaces were designed to support a fully integrated smart home system.

