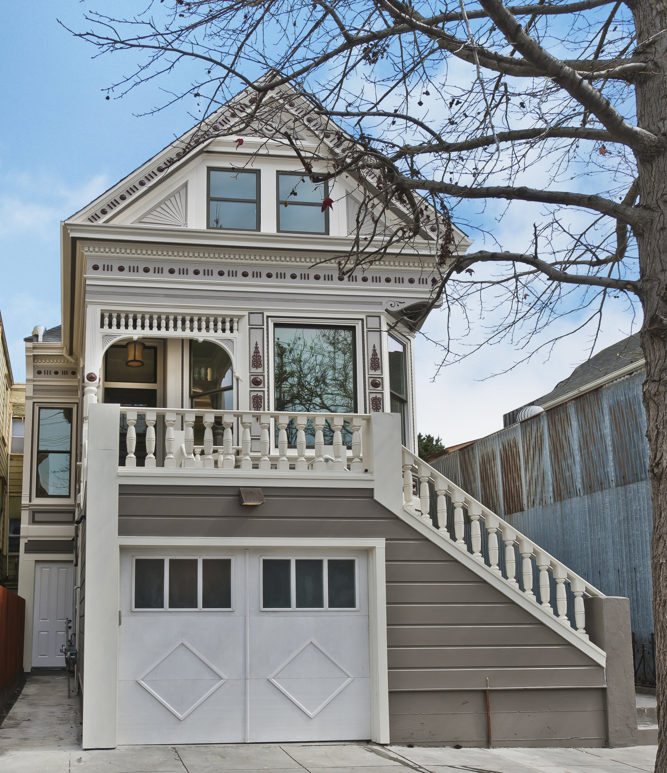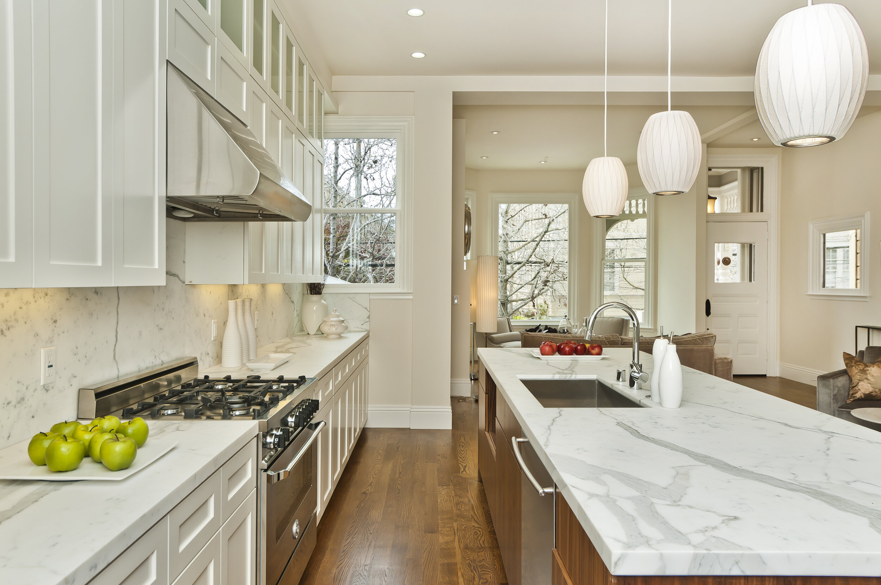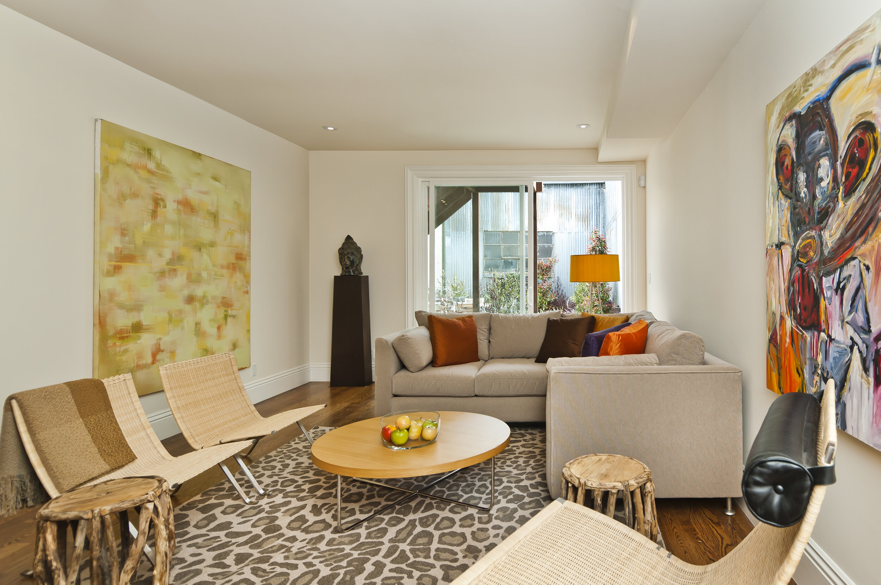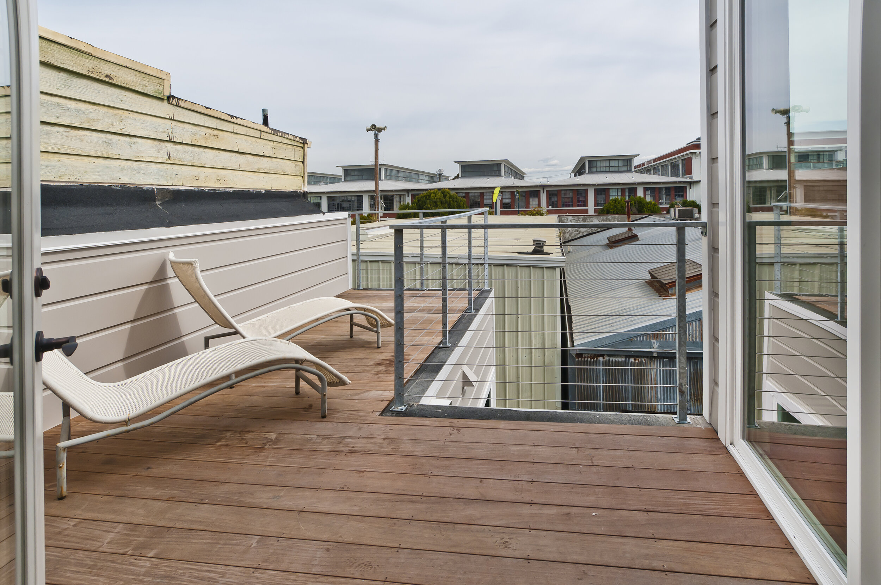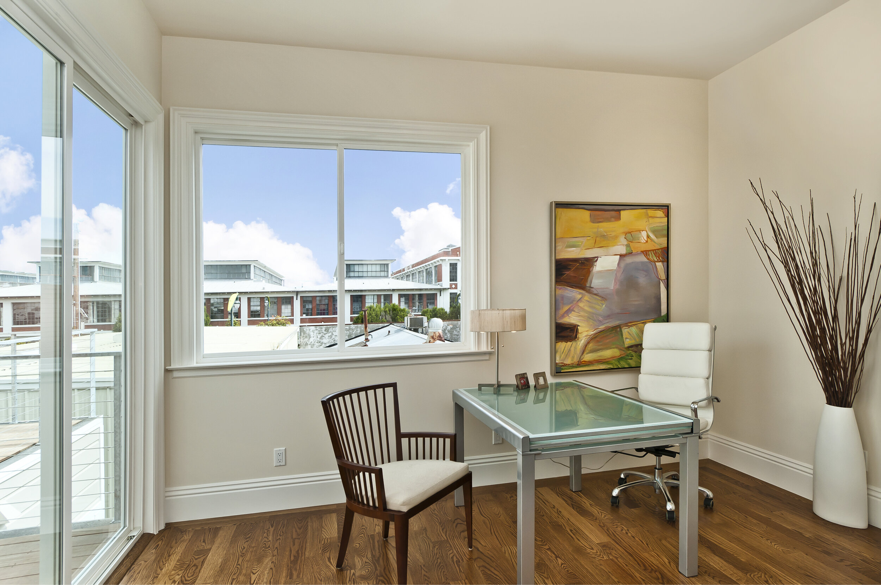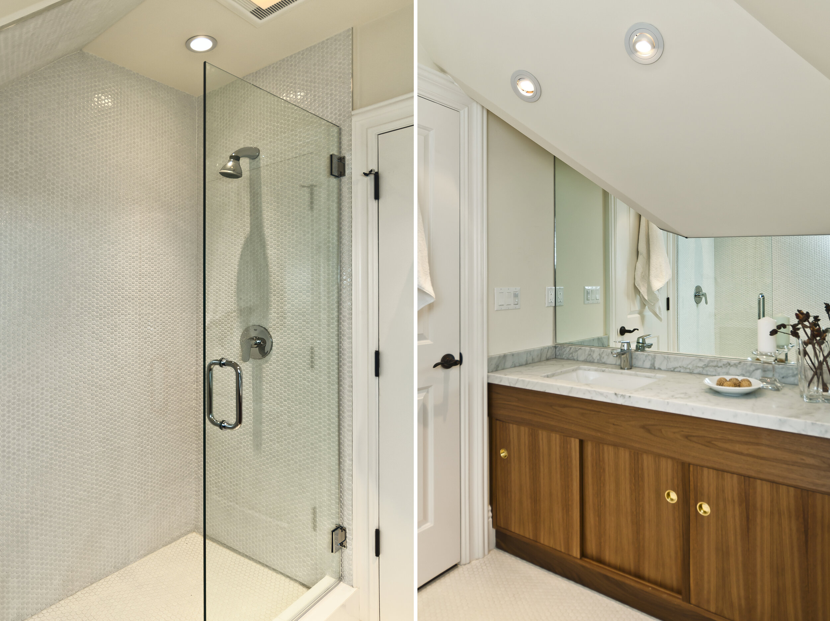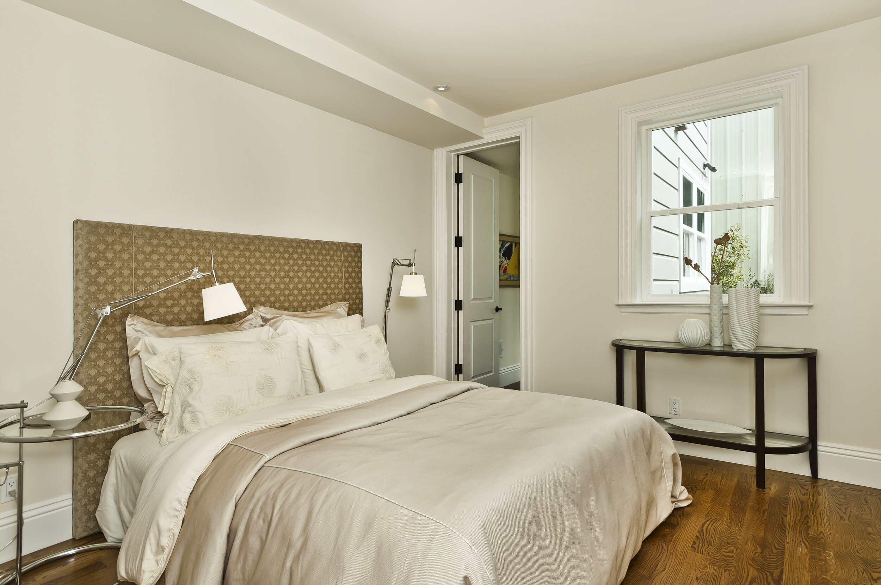
EXCEPTIONAL DOGPATCH RESIDENCE
This 1906 Victorian was completely transformed from a single level, two bedroom, one bath home, to a spacious four bedroom home with five bathrooms, a chef's kitchen, and a large open floor plan. The original house was fully gutted to the studs, and seismically upgraded, including the addition of a new foundation and slab.
The lower level of the now three story home was fully excavated to accommodate a three car parking garage, a family room complete with custom built-ins, and a large guest bedroom with an en-suite bathroom. A sliding glass door was added off the family room that leads to a newly landscaped backyard.
The main level of the home features a spacious open floor plan with a large living room, formal dining room, breakfast nook, a chef’s kitchen with gourmet stainless steel appliances, and Calacatta marble countertops. This level also features a powder room, and second bedroom with en-suite bathroom. A new deck was added to this level and is accessible from both the bedroom and dining room.
One of the key features of the home is a custom built 19th century grand staircase which connects all three levels. The details of the staircase design were thoughtfully selected to maintain the integrity of the historical era in which the home was built.
The newly added top level of the home features a third guest bedroom with en-suite bath, and a grand master suite complete with a large walk in shower, separate Jacuzzi tub, a private seating area with custom built-ins, and a private deck.
The home's exterior façade was beautifully restored while remaining within the guidelines of San Francisco’s historical preservation codes.
